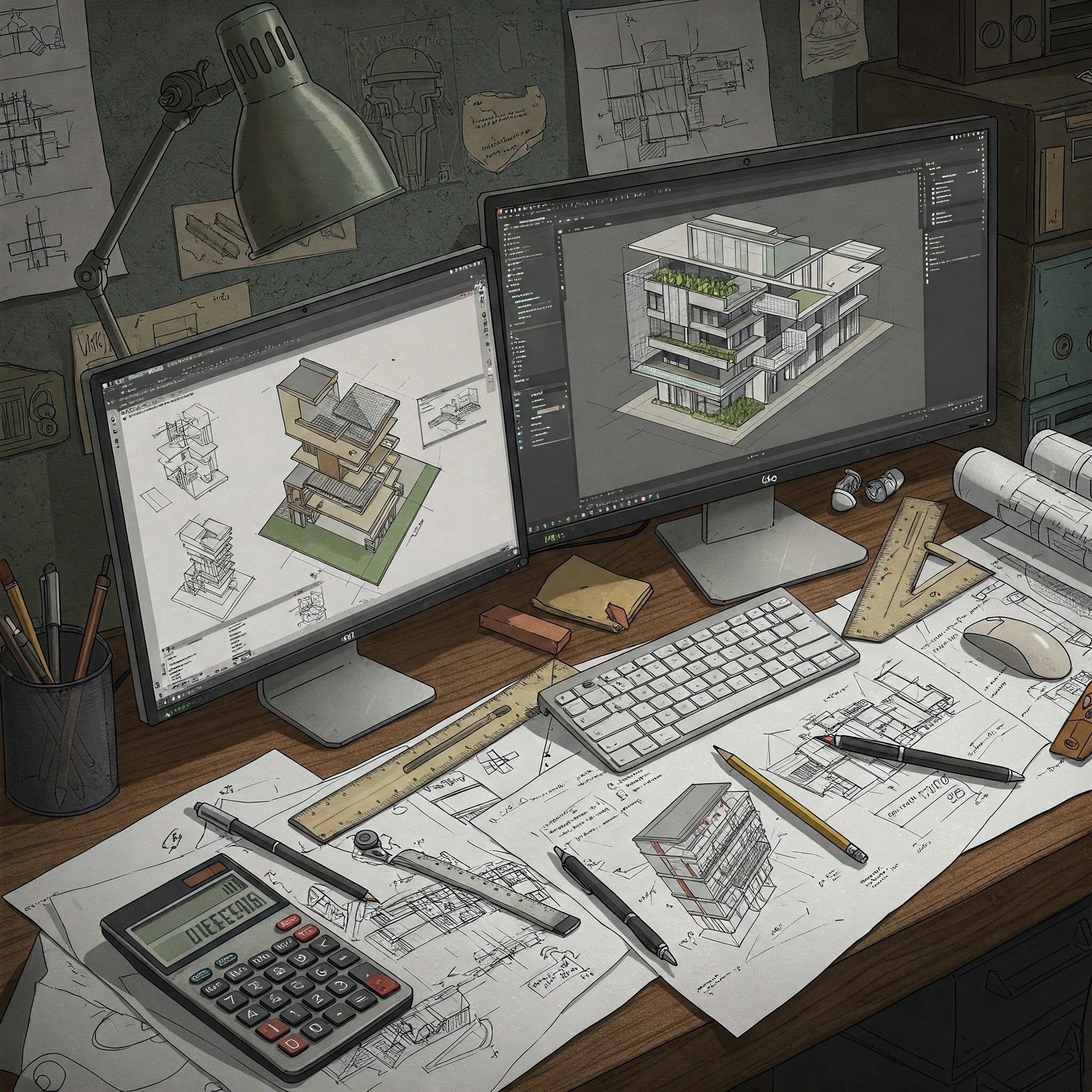Architectural Design and Building Permits
General description of new to be built structure or building
Plot plan including entrances and escape plans
Floor and roof plans including entrances and escape plans
Views from all directions
Typical details and material specifications
3D visualization including photo’s
Escape plans and fire extinguishing facilities
Design basis of new to be built structure or building
Software being used: Revit, Tekla Structures and AutoCAD
Above mentioned documents are part of the required Environmental permit package

