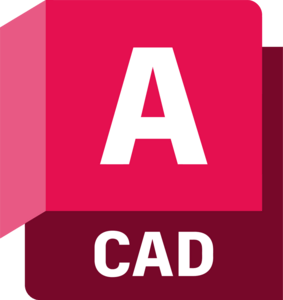Revit
Revit is a powerful software that goes beyond traditional AutoCAD by enabling users to create intelligent 3D models. These models contain data that represents building components, their relationships, and properties. This information can be used throughout the building lifecycle, from design and construction to operation and maintenance.
Key Aspects:
Parametric Modeling: This is a core feature of Revit. Changes made to one part of the model automatically update related parts. For example, if you move a wall, connected doors and windows will also move.
Discipline-Specific Tools: Revit offers specialized
Collaboration: Revit facilitates collaboration among project teams by allowing multiple users to work on the same model simultaneously (with worksharing).
Documentation: Revit automates the creation of construction documents, such as floor plans, elevations, sections, schedules, and 3D views.
Used Cases:
Design of residential, commercial, and industrial buildings and structures
Renovation and retrofit projects
Tekla Structures
Tekla Structures is a BIM software specifically designed for the structural steel and (precast) concrete industries. It's used to create highly detailed and constructible 3D models of steel and concrete structures.
Key Aspects:
Detailed Modeling: Tekla allows for extremely detailed modeling of structural connections, steel fabrication details, and concrete reinforcement.
Fabrication and Construction: The software produces output that can be directly used for the fabrication of steel components and the construction of concrete structures. This includes shop drawings, CNC data, and bill of materials.
Steel Detailing: Tekla is known for its advanced tools for designing and detailing complex steel connections, such as bolted and welded connections.
Concrete Detailing: Tekla provides tools for modeling and detailing reinforced concrete structures, including rebar placement and scheduling.
Used Cases:
Design and construction of steel structures
Design and construction of concrete structures
Steel fabrication and detailing
Concrete construction
Civil 3D
Civil 3D is a software used by civil engineers to design, analyze, and document civil infrastructure projects. It builds upon AutoCAD by adding tools and workflows specific to civil engineering.
Key Aspects:
Surface Modeling: Civil 3D allows users to create and manipulate digital terrain models (DTMs) to represent the existing ground surface and proposed design surfaces.
Roadway Design: The software provides tools for designing roads, highways, and other transportation systems, including horizontal and vertical alignments, profiles, and cross-sections.
Pipe Network Design: Civil 3D has tools for designing and analyzing underground utility networks, such as storm sewers, sanitary sewers, and water distribution systems.
Used Cases:
Design of roads
Design of site grading and land development projects
Design of storm sewer and sanitary sewer systems
Design of water distribution systems
AutoCAD
AutoCAD is a general-purpose CAD software that is used in a wide range of industries. It allows users to create 2D drawings
Key Aspects:
2D Drafting: AutoCAD provides a comprehensive set of tools for creating precise 2D drawings, such as floor plans, elevations, sections, and manufacturing drawings.
Used Cases:
Architectural design and drafting.
Structural and Civil engineering drafting.
STAAD.Pro
STAAD.Pro is a structural analysis and design software used by structural engineers to analyze and design various types of structures.
Key Aspects:
Structural Analysis: STAAD.Pro can perform different types of structural analysis, including static analysis, dynamic analysis, and finite element analysis.
Design Codes: The software supports various international design codes (including Eurocode Dutch National Annex) for different materials, such as steel, concrete, and timber.
Material Design: STAAD.Pro can be used to design structural members, such as beams, columns, and slabs, according to the selected design code.
Load Generation: The software can automatically generate loads, such as dead loads, live loads, wind loads, and seismic loads, based on the selected design code and user input.
Reporting: STAAD.Pro generates detailed reports that include analysis results, design calculations, and code checks.
Used Cases:
Design of buildings
Design of bridges
Design of towers
Design of industrial structures
Design of any structure
IDEA StatiCa
IDEA StatiCa is a software specifically designed for the analysis and design of steel connections. It uses a unique method called Component-Based Finite Element Method (CBFEM)
Key Aspects:
Component-Based Finite Element Method (CBFEM): This method allows for accurate analysis of complex connections.
Connection Design: IDEA StatiCa can design and check various types of steel connections, including bolted connections, welded connections, and base plates.
Code Checking: The software performs code checks according to various international design codes (e.g., Eurocodes, AISC).
Visualization: IDEA StatiCa provides 3D visualization of the connection and analysis results, such as stress distribution and deformation.
Interoperability: IDEA StatiCa can be integrated with other structural analysis software, such as STAAD.Pro and Revit.
Used Cases:
Design of steel connections in buildings
Design of steel connections in bridges
Design of complex and non-standard steel connections
Verification of existing steel connections






